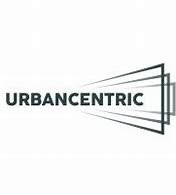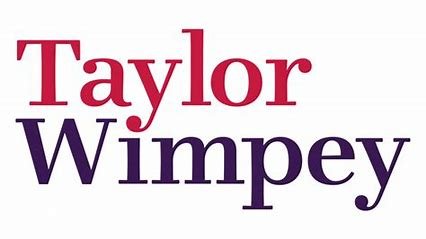We provide ground-based and aerial thermal surveys to map heat loss from your buildings. Like you, we believe that energy is a precious commodity.
Our aim is to help you understand where heat is being lost, and how it can be conserved.
Sapiens provides commercial thermal heat loss surveys to make your energy use affordable and sustainable.
We are based near Cardiff, South Wales.
We provide ground-based and aerial thermal surveys to map heat loss from your buildings. Like you, we believe that energy is a precious commodity.
Our aim is to help you understand where heat is being lost, and how it can be conserved.

UWC Atlantic College has a large estate of both classroom and living accommodation at its site in the Vale of Glamorgan. As the site has developed, several generations of construction type have been added to the original historic property. Now, through a programme of ongoing refurbishment, the College is looking to improve energy efficiency through retrofit, rebuild, and improvements in usage.
As part of this programme, Sapiens conducted thermal imaging of some representative structures and provided both imaging data and advice for further improvement.
Below are some of the key images comparing one of the building types before and after refurbishment and retrofit. We were able to show significant improvements in performance both in the external cladding and glazing.
Internal thermal comfort was also found to be improved enormously through addition of an insulation layer to brick walls.
Overall, the survey showed a significant ROI on the refurbishment costs through future energy savings, and also some further improvements to design and process for subsequent retrofit of similar building types.
College Buildings Retrofit
UWC Atlantic College
Thermal evaluation of buildings pre- and post-retrofit
We supply heatloss surveys and services to a wide range of clients including



